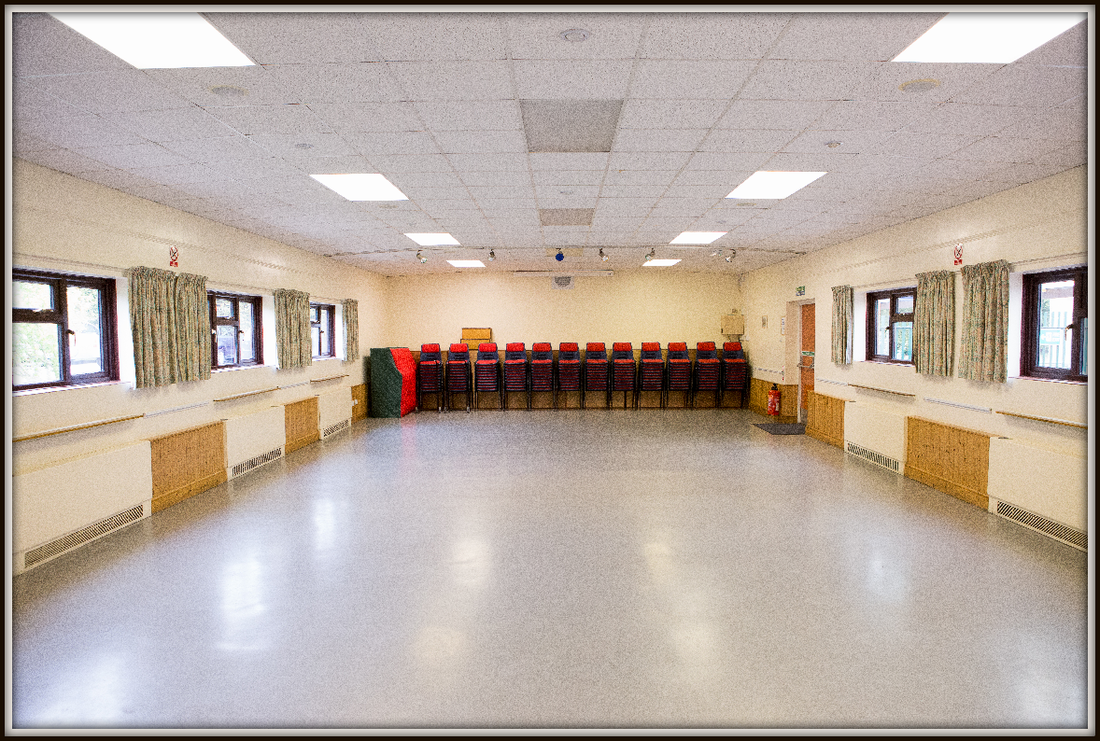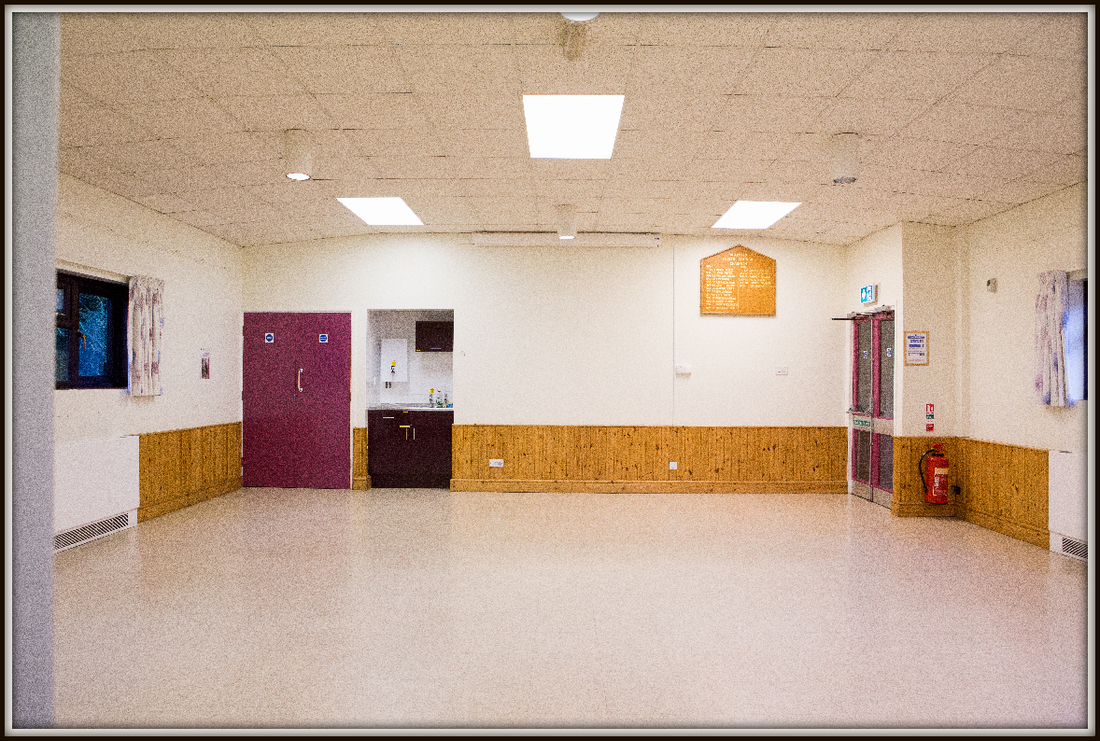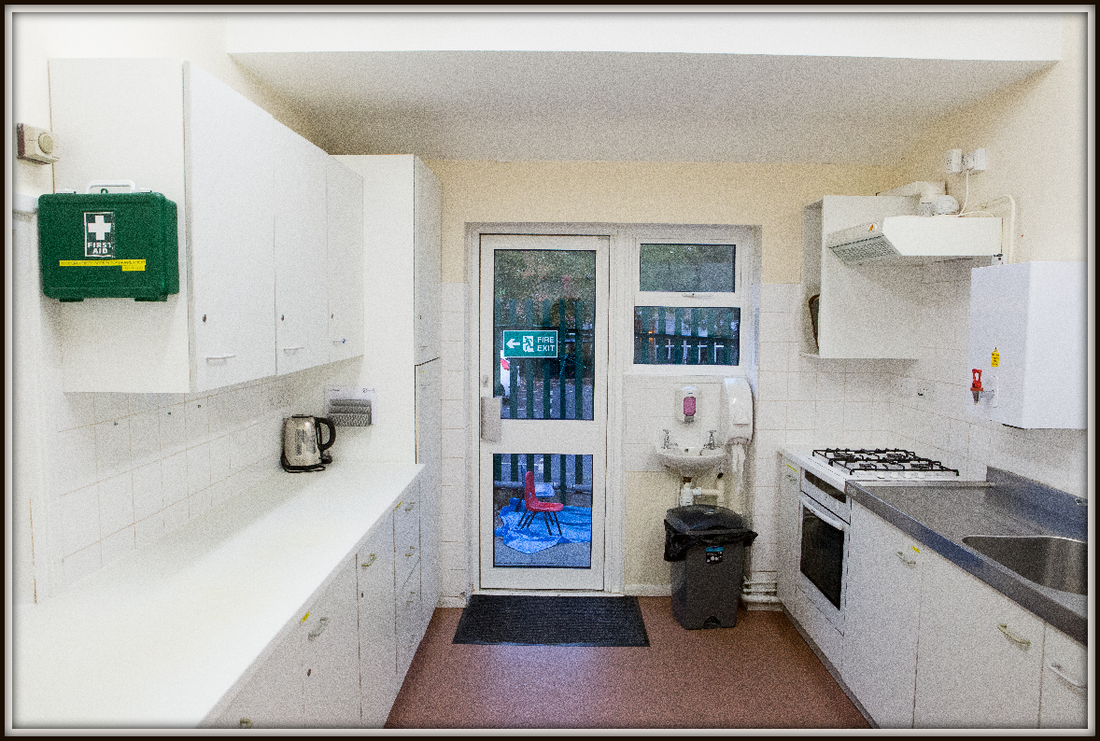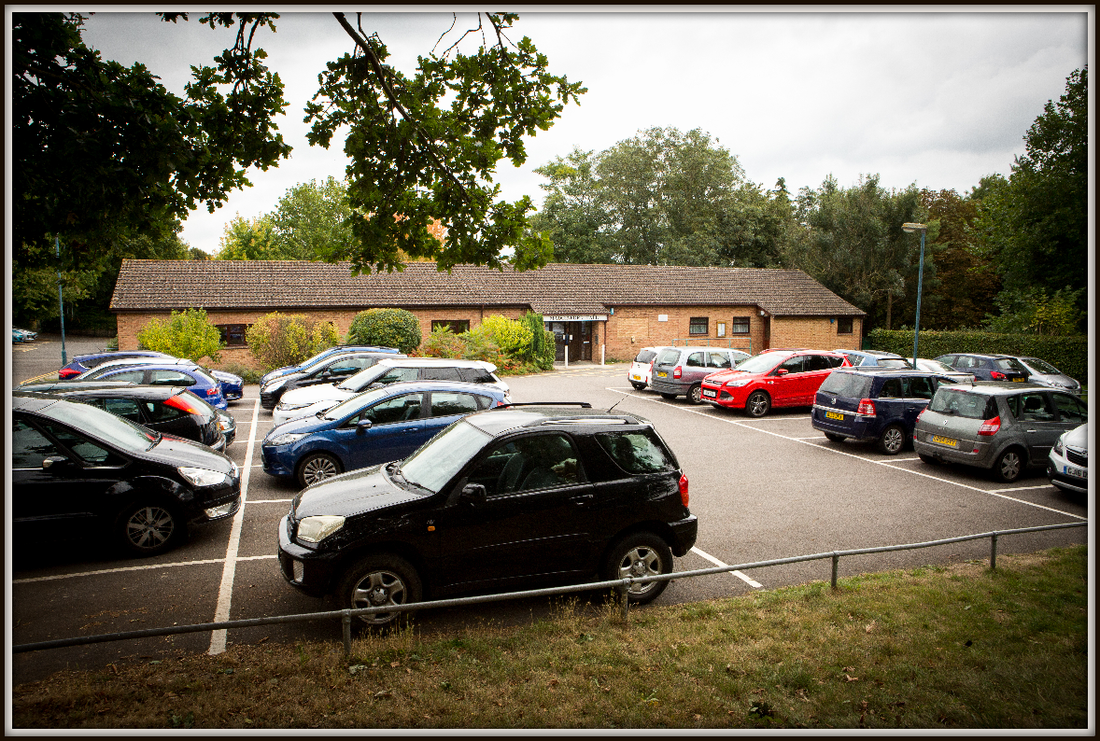The whole building can be hired or the halls are available individually.
|
MAIN HALL
The main hall has licenced capacity for: Closely seated audience [160 persons] Dancing [160 persons] Seated at tables [80 persons] Seated & tables & dancing combined [80 persons] Exhibitions [50 persons] Ballroom Dancing [115 persons] An electric screen and moveable staging are available to use and a hearing loop is installed. There is a hatch with access from the kitchen.
SMALL HALL
The small hall has licenced capacity for: Closely seated audience [70 persons] Dancing [50 persons] Seated at tables [35 persons] Exhibitions [22 persons] An electric screen is available to use. The sink unit has a hot water boiler with cups, plates and cutlery available.
KITCHEN
The kitchen area is generous and well equipped Facilities include: split level electric oven, four ring gas hob, fridge, microwave, kettle, hot water boiler, two sinks, cutlery, crockery and mugs. There is access to the main hall through a hatch. DISABLED FACILITIES
There is a ramp to the front door, a disabled toilet and access to all rooms. The car park has two dedicated disabled parking bays adjacent to the main entrance. PARKING FACILITIES
Madginford Hall has its own car park adjacent to the building. |



